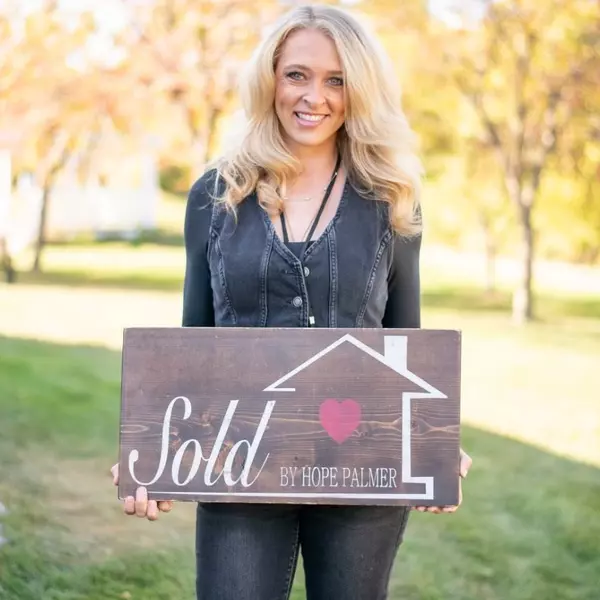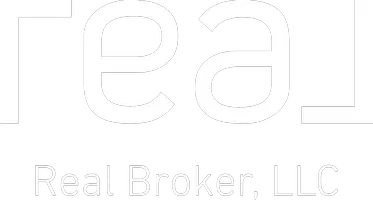
15981 Vale ST NW Andover, MN 55304
4 Beds
2 Baths
2,088 SqFt
UPDATED:
Key Details
Property Type Townhouse
Sub Type Townhouse Side x Side
Listing Status Active
Purchase Type For Sale
Square Footage 2,088 sqft
Price per Sqft $150
MLS Listing ID 6817483
Bedrooms 4
Full Baths 1
Three Quarter Bath 1
HOA Fees $261/mo
Year Built 2001
Annual Tax Amount $2,651
Tax Year 2025
Contingent None
Lot Dimensions Common
Property Sub-Type Townhouse Side x Side
Property Description
The kitchen is a standout with all new stainless-steel appliances, a full tile backsplash, and plenty of granite top counter space for cooking and entertaining. The main bathroom includes a fully tiled shower surround and a convenient walk-through design that connects directly to the primary bedroom, creating a private and functional retreat.
Downstairs, the fully finished basement expands your living space with a spacious family room and a gas fireplace that adds comfort and charm. Elegant glass paneled French doors open to a versatile home office or workout area, offering privacy and flexibility. Outside, the large yard is surrounded by mature trees, providing a natural backdrop and a sense of tranquility. The deck is the perfect place to enjoy quiet mornings or evening gatherings while overlooking this serene setting.
This home combines thoughtful updates with timeless comfort, making it an ideal choice for those seeking space, sunlight, and a connection to nature.
Location
State MN
County Anoka
Zoning Residential-Single Family
Rooms
Basement Daylight/Lookout Windows, Egress Window(s), Full
Dining Room Living/Dining Room
Interior
Heating Forced Air
Cooling Central Air
Fireplaces Number 1
Fireplaces Type Family Room, Gas
Fireplace Yes
Appliance Dishwasher, Disposal, Dryer, Microwave, Range, Refrigerator, Washer
Exterior
Parking Features Attached Garage, Asphalt
Garage Spaces 2.0
Fence Partial, Privacy
Roof Type Architectural Shingle
Building
Story Split Entry (Bi-Level)
Foundation 1104
Sewer City Sewer/Connected
Water City Water/Connected
Level or Stories Split Entry (Bi-Level)
Structure Type Brick/Stone,Vinyl Siding
New Construction false
Schools
School District Anoka-Hennepin
Others
HOA Fee Include Hazard Insurance,Lawn Care,Maintenance Grounds,Professional Mgmt,Trash,Snow Removal
Restrictions Mandatory Owners Assoc
Virtual Tour https://tours.spacecrafting.com/n-w66fsd







