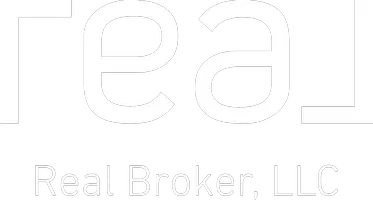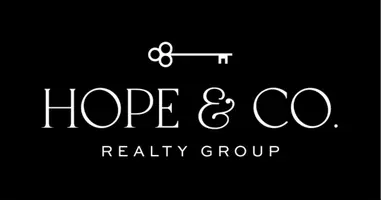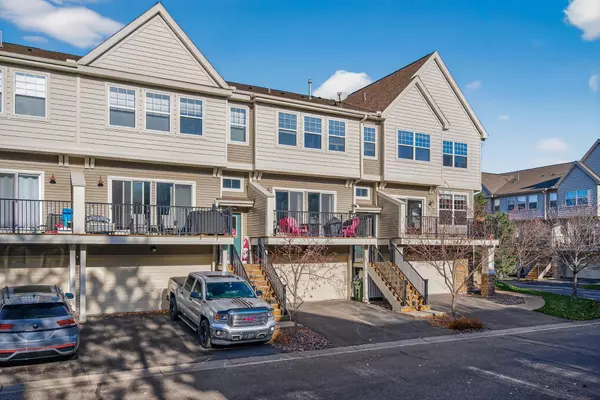
2429 121st CIR NE #E Blaine, MN 55449
2 Beds
3 Baths
1,691 SqFt
UPDATED:
Key Details
Property Type Townhouse
Sub Type Townhouse Side x Side
Listing Status Active
Purchase Type For Sale
Square Footage 1,691 sqft
Price per Sqft $168
Subdivision Cic 180 Gables At Wstn Bay
MLS Listing ID 6800982
Bedrooms 2
Full Baths 2
Half Baths 1
HOA Fees $290/mo
Year Built 2010
Annual Tax Amount $2,897
Tax Year 2025
Contingent None
Lot Size 871 Sqft
Acres 0.02
Lot Dimensions common
Property Sub-Type Townhouse Side x Side
Property Description
Step inside to find a bright, open layout that practically begs you to host game nights—or at least pretend you do when guests compliment your space. The kitchen is ready for everything from gourmet meals to late-night frozen pizza masterpieces. The living area? Cozy enough for movie marathons, spacious enough for that unnecessarily large sectional you've been eyeing.
Upstairs bedrooms offer plenty of room to recharge, work-from-home, or finally start that hobby you swore you'd pick up in 2020. And yes, there's storage—actual storage—so you don't have to play “find the holiday décor” every year.
Enjoy the perks of low-maintenance living, friendly surroundings, and a location that keeps you close to parks, shopping, restaurants, and every convenience you could want… but far enough from your in-laws that they'll call before “stopping by.”
If you're looking for a place that feels like home the second you walk in, congratulations—you found it.
Location
State MN
County Anoka
Zoning Residential-Single Family
Rooms
Basement Partially Finished
Dining Room Breakfast Bar, Eat In Kitchen, Informal Dining Room
Interior
Heating Forced Air
Cooling Central Air
Fireplace No
Appliance Dishwasher, Dryer, Gas Water Heater, Microwave, Range, Refrigerator, Washer
Exterior
Parking Features Attached Garage, Asphalt
Garage Spaces 2.0
Fence Wire
Pool None
Roof Type Age 8 Years or Less,Composition
Building
Lot Description Some Trees
Story Two
Foundation 701
Sewer City Sewer/Connected
Water City Water/Connected
Level or Stories Two
Structure Type Vinyl Siding
New Construction false
Schools
School District Spring Lake Park
Others
HOA Fee Include Maintenance Structure,Hazard Insurance,Lawn Care,Professional Mgmt,Trash,Sewer,Snow Removal
Restrictions Mandatory Owners Assoc,Pets - Cats Allowed,Pets - Dogs Allowed,Pets - Number Limit
Virtual Tour https://listing.millcityteam.com/ut/2429_121st_Cir_NE_E.html







