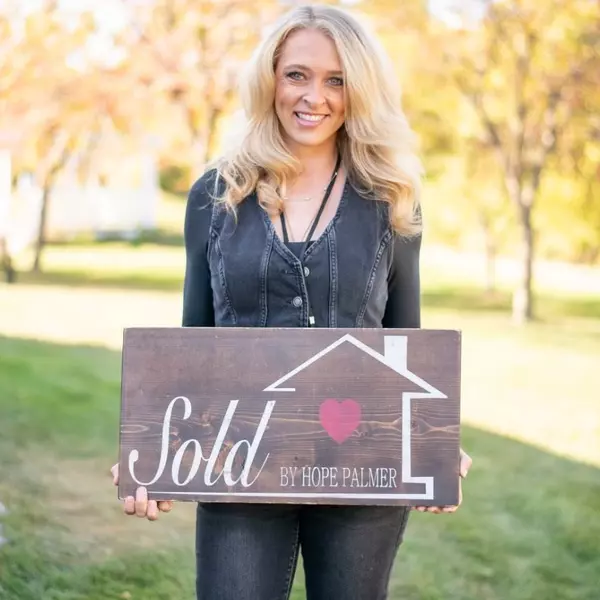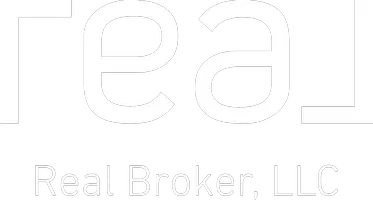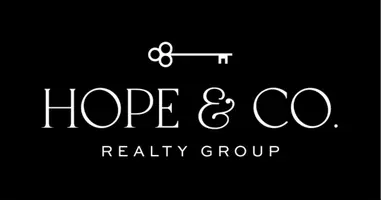
7343 Derby LN Shakopee, MN 55379
2 Beds
2 Baths
1,306 SqFt
UPDATED:
Key Details
Property Type Townhouse
Sub Type Townhouse Side x Side
Listing Status Active
Purchase Type For Sale
Square Footage 1,306 sqft
Price per Sqft $196
Subdivision Cic 1073 Village/Southbridge
MLS Listing ID 6812163
Bedrooms 2
Full Baths 1
Three Quarter Bath 1
HOA Fees $340/mo
Year Built 2001
Annual Tax Amount $2,250
Tax Year 2025
Contingent None
Lot Size 1,742 Sqft
Acres 0.04
Property Sub-Type Townhouse Side x Side
Property Description
Step inside to find brand-new carpet and fresh vinyl flooring, creating a clean and welcoming feel throughout. The spacious Primary Suite features a large walk-in closet and a private 3/4 bath with double sinks—a thoughtful touch for everyday ease. The second bedroom works equally well as a cozy guest room or a bright home office. A full guest bath and in-home laundry add to the effortless lifestyle.
You'll love the attached 2-car garage, offering plenty of storage and protection from the elements. With its close proximity to shopping, medical facilities, and convenient roadway access, this home truly blends privacy with practicality.
Well cared for, move-in ready, and located in a serene, tree-filled setting—this is the one you've been waiting for!
Location
State MN
County Scott
Zoning Residential-Single Family
Rooms
Basement None
Dining Room Breakfast Bar, Informal Dining Room
Interior
Heating Forced Air
Cooling Central Air
Fireplaces Number 1
Fireplaces Type Gas, Living Room
Fireplace Yes
Appliance Dishwasher, Disposal, Dryer, Exhaust Fan, Gas Water Heater, Range, Refrigerator, Washer, Water Softener Owned
Exterior
Parking Features Attached Garage, Asphalt, Garage Door Opener, Guest Parking
Garage Spaces 2.0
Fence None
Pool Outdoor Pool, Shared
Roof Type Asphalt
Building
Story One
Foundation 1306
Sewer City Sewer/Connected
Water City Water/Connected
Level or Stories One
Structure Type Brick/Stone
New Construction false
Schools
School District Shakopee
Others
HOA Fee Include Maintenance Structure,Hazard Insurance,Lawn Care,Maintenance Grounds,Professional Mgmt,Recreation Facility,Trash,Sewer,Shared Amenities,Snow Removal
Restrictions Mandatory Owners Assoc
Virtual Tour https://www.zillow.com/view-imx/f01494d5-344c-44c9-809e-9c9721f251e9?wl=true&setAttribution=mls&initialViewType=pano







