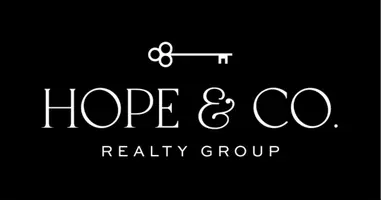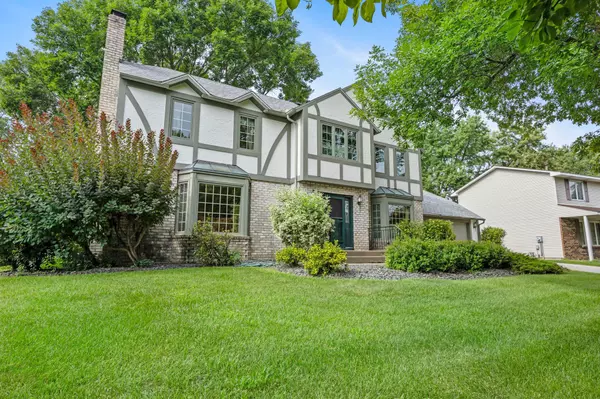1724 Chatham AVE Arden Hills, MN 55112
4 Beds
3 Baths
3,558 SqFt
UPDATED:
Key Details
Property Type Single Family Home
Sub Type Single Family Residence
Listing Status Pending
Purchase Type For Sale
Square Footage 3,558 sqft
Price per Sqft $182
Subdivision Chatham Fourth Add
MLS Listing ID 6767780
Bedrooms 4
Full Baths 2
Half Baths 1
Year Built 1979
Annual Tax Amount $7,478
Tax Year 2025
Contingent None
Lot Size 0.410 Acres
Acres 0.41
Lot Dimensions 73 x 245
Property Sub-Type Single Family Residence
Property Description
The home itself is arguably the most deluxe of all the floor plans in the neighborhood of 130 homes. The lucky new owners may choose to do some cosmetic updates but this home is tastefully decorated, super clean and ready to move in! Ample finished basement space, TONS of storage. Even the space under the den off the back of the house (which would make a super nice home office) is excavated.
Location
State MN
County Ramsey
Zoning Residential-Single Family
Rooms
Basement Block, Drain Tiled, Finished
Dining Room Eat In Kitchen, Separate/Formal Dining Room
Interior
Heating Forced Air
Cooling Central Air
Fireplaces Number 3
Fireplaces Type Family Room, Insert, Other, Wood Burning
Fireplace Yes
Appliance Dishwasher, Disposal, Dryer, Exhaust Fan, Freezer, Gas Water Heater, Microwave, Range, Refrigerator, Washer
Exterior
Parking Features Attached Garage
Garage Spaces 2.0
Fence None
Roof Type Age 8 Years or Less,Asphalt,Pitched
Building
Lot Description Property Adjoins Public Land, Many Trees, Underground Utilities
Story Two
Foundation 1318
Sewer City Sewer/Connected
Water City Water/Connected
Level or Stories Two
Structure Type Stucco,Wood Siding
New Construction false
Schools
School District Mounds View
Others
Virtual Tour https://my.matterport.com/show/?m=tifei5yVgTp&brand=0&mls=1&






